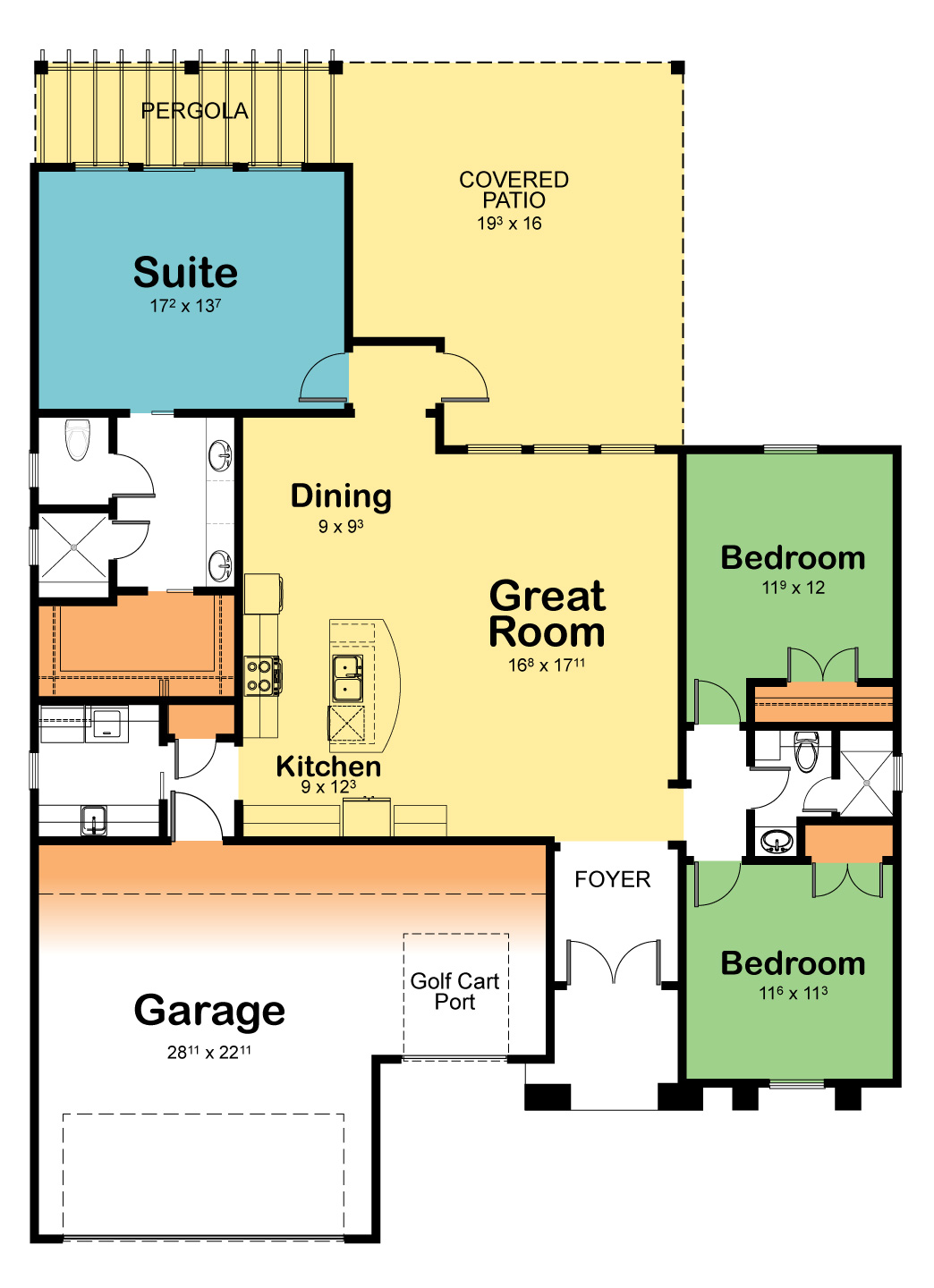
3 Beds / 2 Baths | 1636 Sq. Footage
The Heidi is a beautiful 1636 square foot home featuring 3 bedrooms, 2 bathrooms, with an open concept, split floor plan. Master suite with double vanity, walk in shower and private water closet. The additional golf cart garage port with lots of storage space is a must for you golfers. Enjoy the spacious covered patio and classic pergola, perfect for entertaining or enjoying those beautiful sunsets.
| Plan Specifications | |
|---|---|
| Bed / Bath | 3 / 2 |
| Square Footage | 1636 sq. ft. |
| Garage Square Footage | 562 sq. ft. |
| Width | 49' |
| Depth | 66' 9" |
| Height | 19' 7" |
Ready to build?